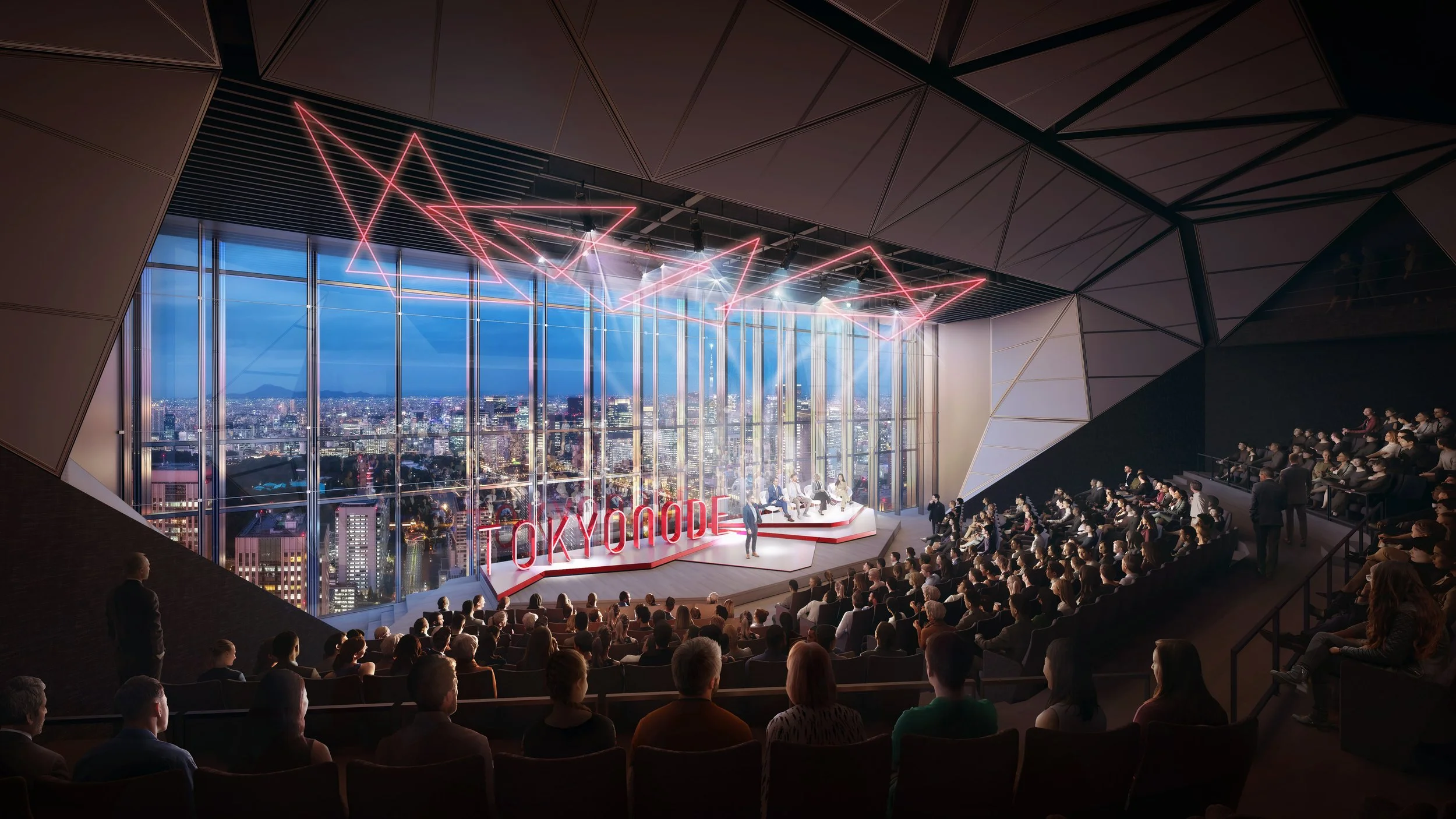The Toranomon Hills Station Tower: Transforming a Neighborhood
This fall, Mori Building's new project will elevate innovation in business, retail, and art
Tokyo Node Hall
Home to a buzzing community that melds business and art with innovation and tradition, Toranomon is one of Tokyo’s most vibrant and interesting neighborhoods. And later this year, the area will take a bold step with the opening of Toranomon Hills Station Tower. The new facility will help to expand and evolve the Toranomon Hills complex as a new international hub and global business center where various businesses and global players gather to disseminate new ideas and values.
The 49-story tower will be located above Toranomon Hills Station, the first new station on the Hibiya Line in 56 years. For many visitors, the first experience will be stepping into the Station Atrium—an impressive three-story, 2,000-square-meter plaza brilliantly illuminated with natural light. The space serves not just as a point of passage for travelers and commuters, but a welcoming entrance to the entire area.
Toranomon Hills Station Tower will be completely integrated with the new station and connected to Mori Tower’s Oval Square by the large-scale pedestrian T-Deck, significantly improving pedestrian flows. This continues the work done with the construction of Toranomon Hills Mori Tower, which integrates with Loop Road No. 2, seamlessly connecting central Tokyo with Haneda Airport.
In addition, a bus terminal on the first floor of Toranomon Hills Business Tower offers access to airport limousine buses and the Tokyo Bus Rapid Transit network. Together, these will strengthen Toranomon Hills as a transportation node of the gateway connecting central Tokyo with the world.
The pedestrian path to the Toranomon Hills Station Tower, nicknamed “The T-Deck.”
The Station Atrium
Along with 32 floors of office space, Toranomon Hills Station Tower features the innovative Tokyo Node, a 10,000-square-meter interactive communication facility that will take up part of the eighth floor and the 45th to 49th floors. Tokyo Node features a main hall and three galleries, which can be used on their own or as a single integrated space. The space will also be home to four dining facilities that can be used in conjunction with events.
On the rooftop, a sky garden and pool help create an unforgettable atmosphere for events. On the eighth floor, the facility features a cutting-edge laboratory for research into future urban experiences. Tokyo Node aims to be a space from which new content and creativity can be shared with the world.
The Station Tower completes the redevelopment of Toranomon Hills that began in 2014 with the opening of Toranomon Hills Mori Tower. This was followed by the Toranomon Hills Business Tower in 2020, which is home to Arch, an incubation center for business creation that has attracted more than 110 major corporations, as well as CIC Tokyo, an innovative coworking space that serves as a hub for the startup ecosystem in the city. In 2022, Toranomon Hills Residential Tower opened in the complex, providing an unmatched standard for urban residential living. In total, the urban complex will include about 300,000 square meters of office space, 730 residential units, 26,000 square meters of retail space, 370 hotel rooms, and 21,000 square meters of green areas.
Tokyo Node sits atop the Toranomon Hills Station Tower.
Spaces for All
Shoppers will have a great deal to look forward to this fall, as there will be a broad variety of stores in Toranomon Hills Station Tower. Spanning from B2 to the seventh floor, a retail space featuring about 80 stores will cater to a broad range of needs. One of the highlights will be the T-Market, boasting 27 restaurants, delis, and food stores where shoppers can pick up an array of gourmet items. Altogether, the retail space will more than double what is currently available in the Toranomon Hills area.
The tower will also house the Hotel Toranomon Hills, the first in Hyatt’s Unbound Collection to be launched in Tokyo. Space Copenhagen of Denmark is responsible for the hotel’s stunning interior design, which combines natural materials with traditional Japanese architecture.
The sleek and modern look of Toranomon Hills Station Tower itself was designed by Shohei Shigematsu, partner at international architecture design group OMA. The tower’s design is informed by the idea of creating an “urban axis” that links Toranomon Hills with the surrounding neighborhood in a seamless, natural way.
Throughout the engaging and welcoming space, there will be captivating works of public art—from a scintillating work created with software-controlled LEDs to paintings and sculptures. These aesthetic touches combine to create an inspired atmosphere.
Toranomon Hills Station Tower is set to help Toranomon Hills continue to steadily evolve as a mixed-use complex that integrates with the urban infrastructure, achieving an impact comparable to that of Mori Building’s epoch-making Roppongi Hills. This fall, the new project will elevate the neighborhood to greater heights of innovation in business, retail, and art.





